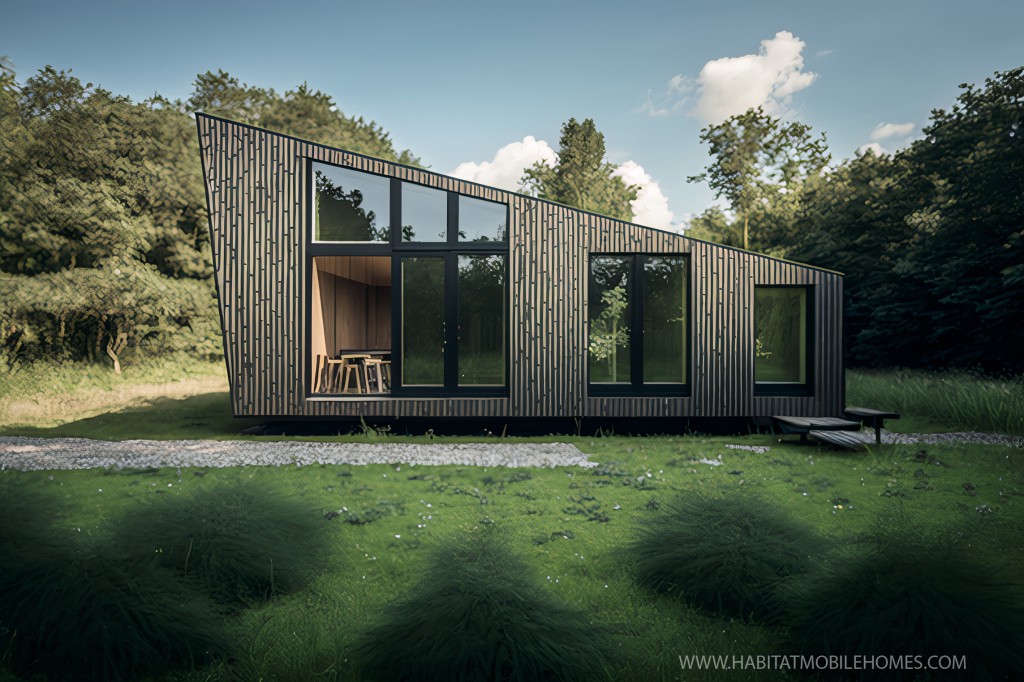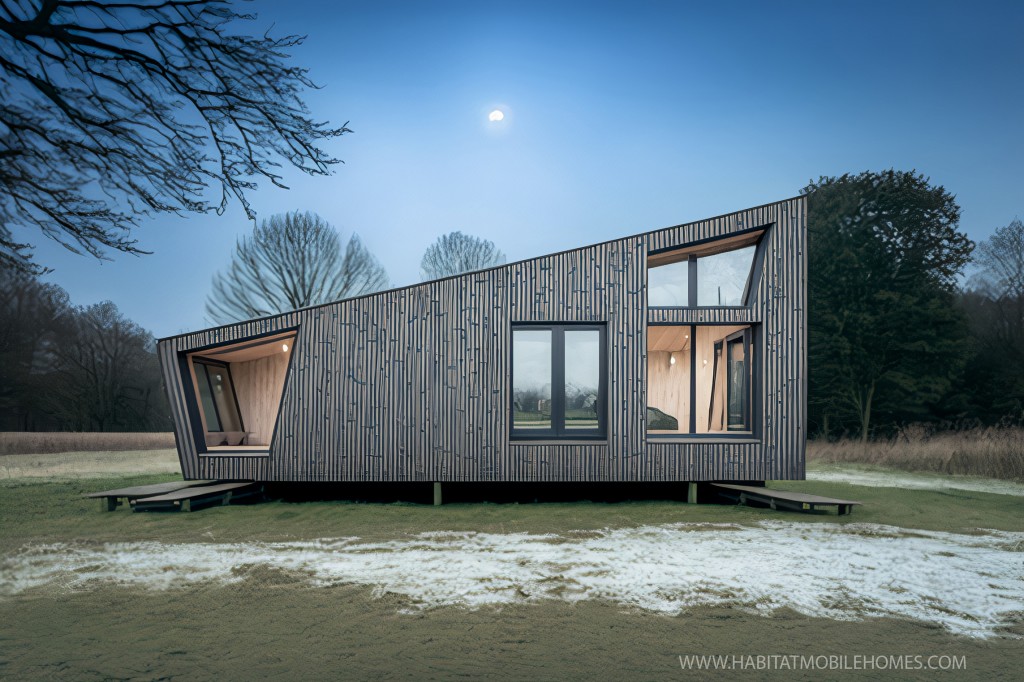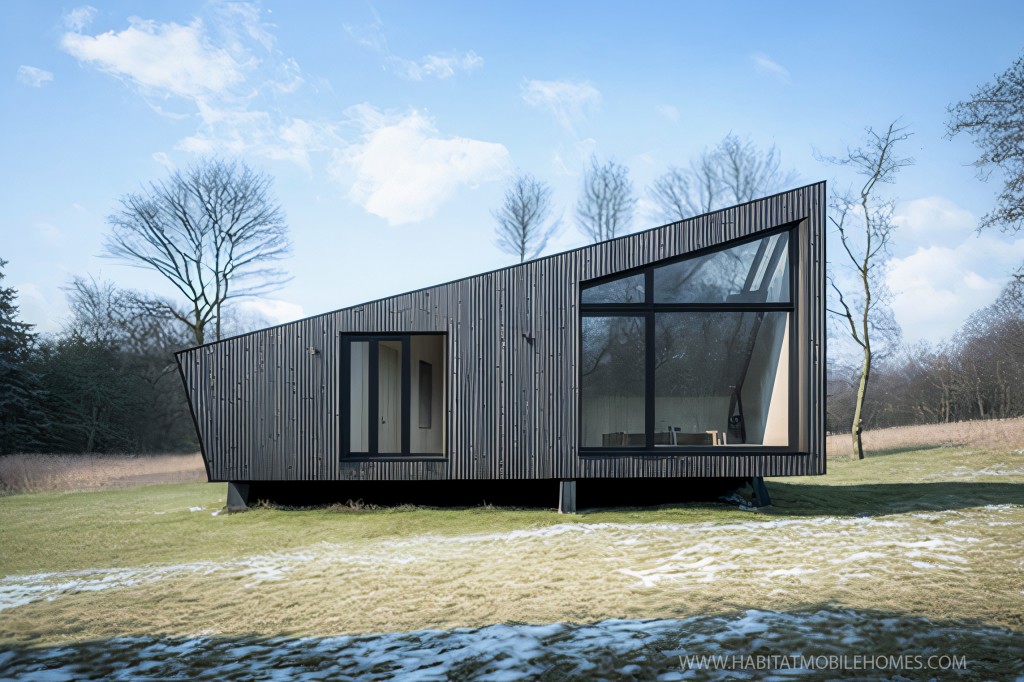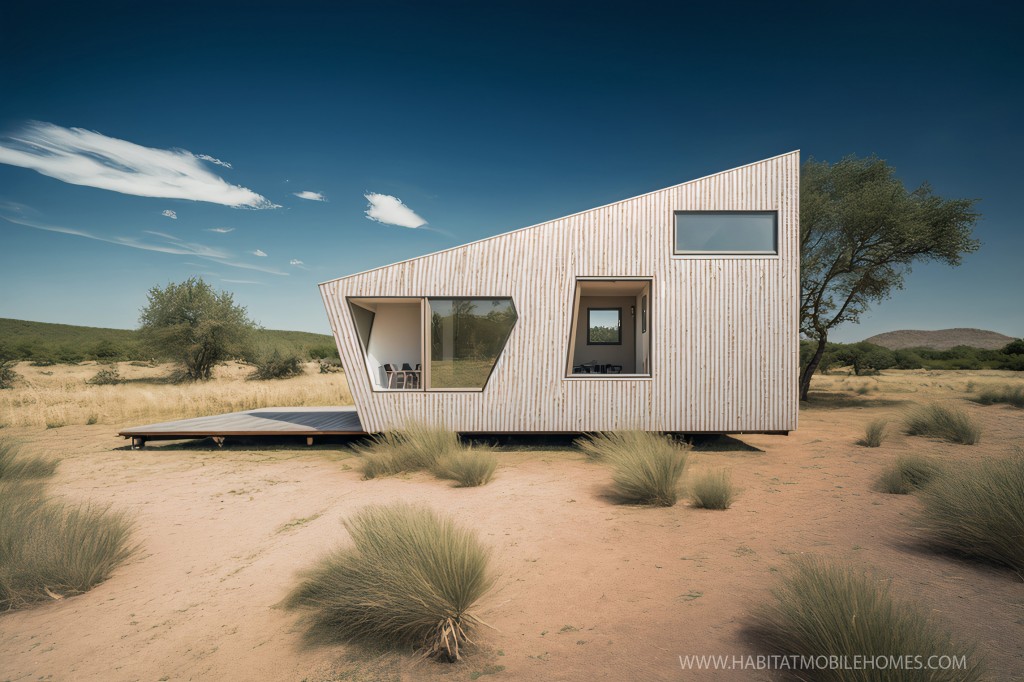Garden Rooms – Bathstone Garden Rooms
At Bathstone Ltd we specialise in designing and building garden rooms and outbuildings.
You have the choice of a wide range of styles. Beautifully crafted new buildings and refurbishments, available in all shapes and sizes, to suit your budget.
Whether you are looking for a traditional or contemporary design, or a blend of both, our expert advice will help you to achieve the best possible design.
Why not consider refurbishing an existing outbuilding? Our skilled craftsmen can breathe new life into a structure that has fallen into disrepair.
In everything we do we strive to exceed your expectations in both service and build quality, we want to go the extra mile to ensure you have the perfect new space in your home.
All of our buildings are made to order, giving you the flexibility to use all the available space. Where we are using the same materials as a typical standard sized building there is no additional cost to you, just a perfect space built for your needs.
A building on stilts!
‘ Some of our garden rooms are built using traditional oak framed techniques, like this one built near Oxford.
6” solid oak posts form the corner post with oak beams supporting the roof on the inside. With this one we used oak cladding on the outside, but it could have been cedar or larch. We are not normally asked to build our rooms on stilts, but here the garden regularly floods, and the veranda looks over a small river to fields beyond.’
Take a tour of some of our previous projects for inspiration or book a free consultation.
Bi-fold doors make this room a part of the garden
This is another example of an oak built garden room. As with many we build only 2.5m high so no need for planning permission, but still plenty of ceiling height inside. This one has bi-fold doors along the entire front elevation, making this games room part of the garden during the summer, but with underfloor heating a snug place to relax in the winter.’
Take a tour of some of our previous projects for inspiration or book a free consultation.
‘L’ shaped music studio
‘This ‘L’ shaped music studio was built for a client in London, and at 2.5m high did not require planning permission.
Acoustic insulation was an important factor, so specialist material was used which also acts as excellent thermal insulation.
As with many town projects, all materials had to be taken through the house, which requires a special level of care and attention from staff!
We also undertook the landscape gardening with raised beds and paved terraces.’
Take a tour of some of our previous projects for inspiration or book a free consultation.
Garden complex
‘This open fronted ‘room’ is unusual, but is another good example of how we design and build bespoke buildings to meet our clients requirements.
The photo shows it unfinished, but when the floor is paved it will look fantastic as part of a small pool and garden complex.
Our instruction was to build a suitable outdoor space to provide a sheltered area from which our client could entertain and relax while looking over the pool and garden to the Berkshire Downs in the distance.
This met his requirements perfectly.’
Take a tour of some of our previous projects for inspiration or book a free consultation.
Four bay garage or stables?
This newly built timber framed building could have been a perfect four bay garage, but our customers are keen horse riders with four horses and wanted a block of stables.
The first photo shows the building up and ready for the internal partitions to be installed. The second shows them fitted and ready for the arrival of the horses.
Take a tour of some of our previous projects for inspiration or book a free consultation.
New Studio for Professional Artist
This new studio was build without needing planning permission in the London garden of a professional artist. Natural light was very important for her and so along with the glazing along the front elevation, we also installed a rooflight and window in the rear elevation.Find out more
Making space for the room you want
From a compact sauna, like the one pictured, to a larger detached oak framed building. Large or small with flat or pitched roofs, we design and build to your exact requirements.
Take a tour of some of our previous projects for inspiration or book a free consultation.
Insulate your log cabin for year round use.
We insulate log cabins on the inside or as with this one the outside. Thick insulation on the ceiling may reduce headroom, so on lower buildings it can be better on the roof. Exterior wall insulation is covered with tongue and groove timber and when treated with a stain or painted looks very attractive. Find out more
Shed Refurbishment
This building looks a lovely new garden room, similar to many we are asked to build. You would never believe it is probably 60 or 70 years old!
Originally clad with rusty metal, we stripped it down to find a very sturdy frame beneath. After a few weeks work it was converted to a fully insulated garden office suitable for comfortable year round use and another 70 years of renewed life!
Go to our refurbishment page to find out more.
The convenience of a gym at home
Gyms and saunas have always been a popular use for our buildings. Individual buildings of all shapes, sizes and budgets. Purely functional or with a touch of luxury.
Transform an exisiting outbuilding
In many cases even the most derelict building can be saved and transformed into a valuable asset and part of your home.
Extend your home
Granny annexes are becoming an increasingly popular option and accepted by local authorities as a practical way of helping our elderly relatives. With modern materials and building techniques we can build snug warm homes with kitchennettes and bathrooms in no time at all. See more uses for our garden rooms.
Combine work, rest & play
Our buildings can be designed to offer a combination of office space and leisure space. Some of our customers have even combined their office with their own home cinema!
Book a consultation today and tell us how you would like to use a garden room.
Garden Rooms
Bespoke craftmanship and attention to detail from a family run specialist company, committed to the design, planning, construction and hand-over of a range of garden buildings to be proud of. You are safe in the knowledge that our buildings are constructed using only premium quality materials and finishing.
Garden Office
Nothing compares with the Garden Office for its enduring open features and total versatility.
Garden Room
Our more traditional style Garden Room with a duel pitched roof and clad in featheredge boarding.
Garden Studio
Our most popular design – A wonderfully contemporary building with floor to ceiling doors and glazed panels set back slightly in a corner recess.
Gyms and Saunas
Gyms are one of our best sellers, and for good reason. Your own home gym can be designed specifically for you and your favourite equipment.




